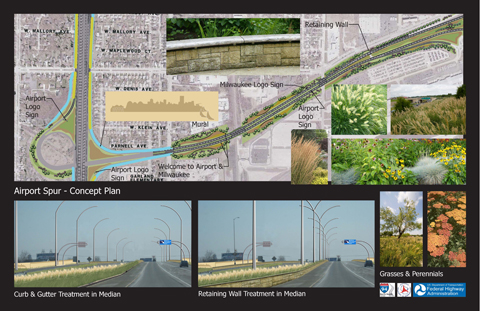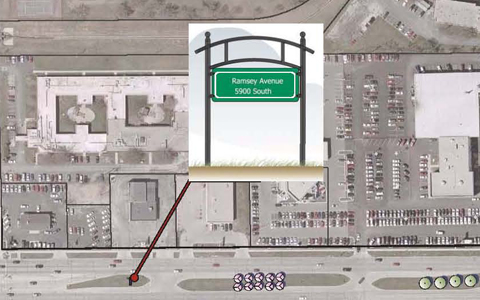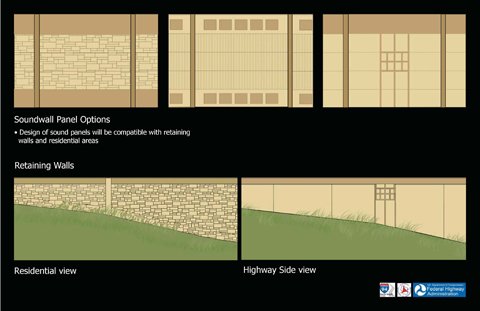Community Sensitive Design
-
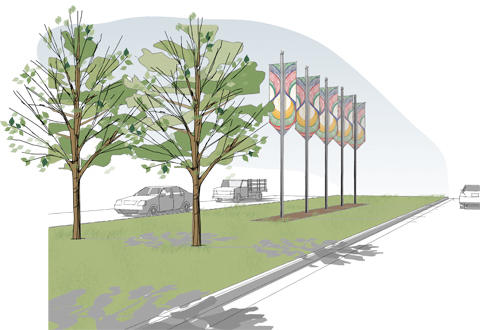
Community sensitive design, or CSD, is a community-based approach to creating a transportation project that not only moves vehicles safely and efficiently, but also is in harmony with the region and communities around it. Through the CSD process, citizens and project designers work to weave the transportation facility into the fabric of the community it serves.
The CSD process for the I-94 corridor includes landscaping, bicycle and pedestrian accommodations, and the architectural design of the bridges, retaining walls and noise barriers along 34 miles of mainline roadway with 17 service interchanges. Structures within each interchange offer ample opportunity for incorporating architectural enhancements that reflect the visual and cultural character of communities.
-
Architectural details
To begin the process, project designers scoured the communities in search of architectural details that might be the basis of an architectural theme for the corridor. They photographed a wide array of architectural details to help create a picture of what the aesthetic character and community fabric was in the three counties.
-

Committee workshops
Consisting of local residents and business owners, a CSD advisory committee for Milwaukee County, and another representing Racine and Kenosha counties, worked with project designers in a series of workshops. The workshops included goal setting, identification of opportunities and constraints, and “hands on” meetings where the committee members picked up markers and worked alongside designers to brainstorm and refine features along the corridor.
-
Final design
After a series of workshops, the designs were presented at public meetings and on displays throughout the communities. Public comments and suggestions from the meetings were taken back to the committees and evaluated. The final product is a design manual that contains detailed drawings of structural elements for bridges, retaining walls, abutments and decorative fencing.
-
Design solutions — Racine and Kenosha counties
A trend emerged that both Racine and Kenosha counties have a number of Frank Lloyd Wright structures and numerous prairie style buildings. The combination of rural character and prairie style architecture led the committees to favor a “prairie style” aesthetic theme for the structures. Committee discussions revealed an interest in:
- A cohesive look between the two counties
- Keeping aesthetic treatments simple and easy to maintain
- A buff color scheme, similar to the new Marquette Interchange
- An identity that reflects a rural theme while still promoting growth
-
Design solutions — Milwaukee County
Derived from bungalow and industrial buildings, Milwaukee County design elements blend the Craftsman style and a tile patterning. Similar to the Marquette Interchange, local street names will be cast into freeway overpasses. Decorative fencing will include a variety of inserts that are symbolic of various areas of the county. The fencing near the airport, for example, will include a decorative panel that resembles a plane leaving General Mitchell International Airport.
-
Design solutions — Milwaukee County — Airport gateway
The committee also recommended that the Airport Spur and its freeway interchange be designed as a focal point and gateway to Milwaukee, the airport, and the state. Features in this area will include enhanced landscaping, decorative lighting and unique signage. A Milwaukee County mural, showcasing the downtown skyline and featuring notable attractions in the area, will be cast into walls around the Airport Spur.
-
Design solutions — Milwaukee County — S. 27th Street corridor
Design plans for the S. 27th Street corridor include new signage, landscaping and other enhancements to create an identity for this business district.
-
Design solutions — Retaining walls and noise barriers
The appearance of retaining walls and noise barriers was also assessed, and a decision was made to cast patterns into their exposed surfaces that are consistent with the overall corridor design theme.

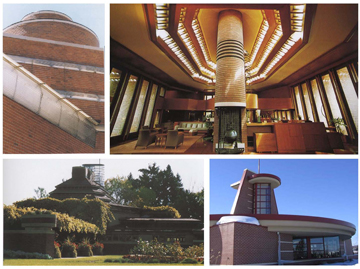
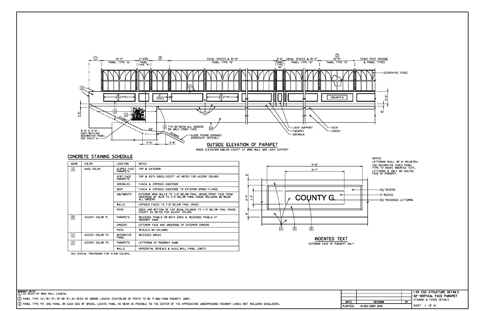
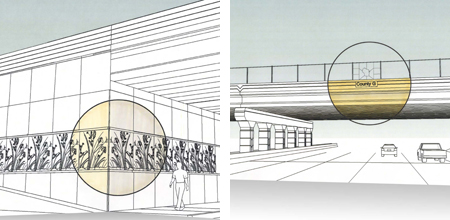
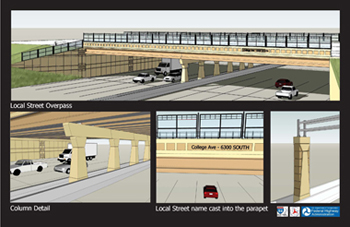
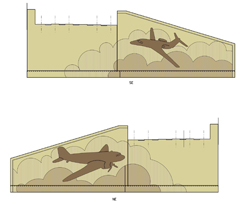 Click to view PDF (4.1 MB)
Click to view PDF (4.1 MB)